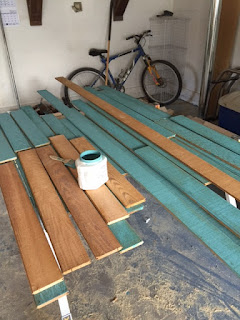To say that we have been busy is an understatement. The last weeks have been filled with projects and lots of changes. Things are REALLY ramping up now because we received a contract on our house and will need to move in at the end of March (I'm jumping up and down in my chair as I write this!). Rog and I took a weeks vacation to celebrate a little birthday that I had and also our upcoming anniversary this summer. When we came back there were big changes to the project that made us so dang excited.
The basement bathroom may be completed sometime in 2016. We grouted last weekend and now have a handful of projects to do in there. This is what is looks like as of now:
I will add the shower pics next time.
The kitchen cabinets are in and I LOVE them. The pulls and knobs should be in any day now. One of the surprises was the installed quartzite countertops and subway tile backsplash that look amazing!! The countertops are currently covered with plastic for protection until the painting is finished.

 |
Range hood will be installed and open rustic shelving on each side needs to be hung.
During the first few weeks of February Master Dave and I worked on the island project together. I knew that I wanted something different using reclaimed wood and a fun color. He played along with my crazy ideas! You have to love a contractor who allows the client to participate in the project:) During the demolition phase Dave & Bruce saved all the cedar planking that was in the master bedroom closet. It sat in a big pile in the garage until we went to work. I decided on a color called Cloudburst from Sherwin Williams. I loved the way it changed thru the process that we came up with. First, I painted all the boards in the garage on one of our sunny and warm days. Then Dave let me use his sander (way better than mine) and I sanded each board to let some of the graining show through the paint. I have used this process before on a pallet table project.

Next, we relocated to the basement because the appliances were delivered and took up the garage space. Dave and I spent some quality time together playing with stains, dark wax, dry brushing and polyurethane. After a few attempts we decided on the process and went to work on each single board. Dave designed and cut the pine boards that were to be used for the 'framing' of the planks. We then distressed each of those with nails, wire, screws and a hammer. That was FUN! It took me a while to decide on the final design, but I think it looks exactly how I wanted it. Dave is extremely patient to let me process, talk thru things, change my mind and just be creative. I am proud of what we came up with. Up-cycling at its best. Wood=free paint=$14 stain=$15 labor= mine was free:)



The other project that Master Bruce, Master Dave's trusty sidekick and partner, surprised me with was the brick chimney stack. It was this column in the middle of the room that was the original fireplace stack from the basement. Originally, we wanted to removed the plaster drywall to expose the original brick, but that would have been expensive and labor intensive. So we decided on a thin brick overlay. Then I showed Bruce a picture (Pinterest) of some floating shelves that I wanted. I came home to this beautiful creation:
|
The wood floor was being stained today! It looks beautiful already. The calendar in March is full for Dave and Bruce as we prepare to move down there. Tile in the master bath, carpet, paint, powder room finish, appliance install are all on the list. The heat is on! On my end there are boxes to pack and things to get rid of, this is a downsize, remember?